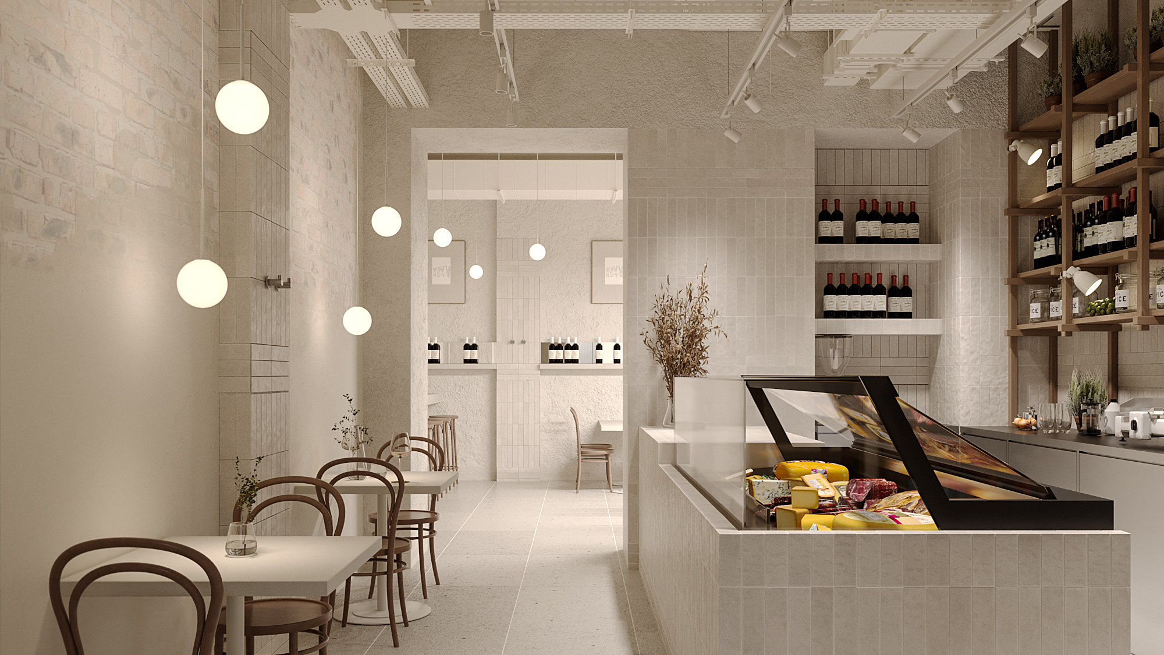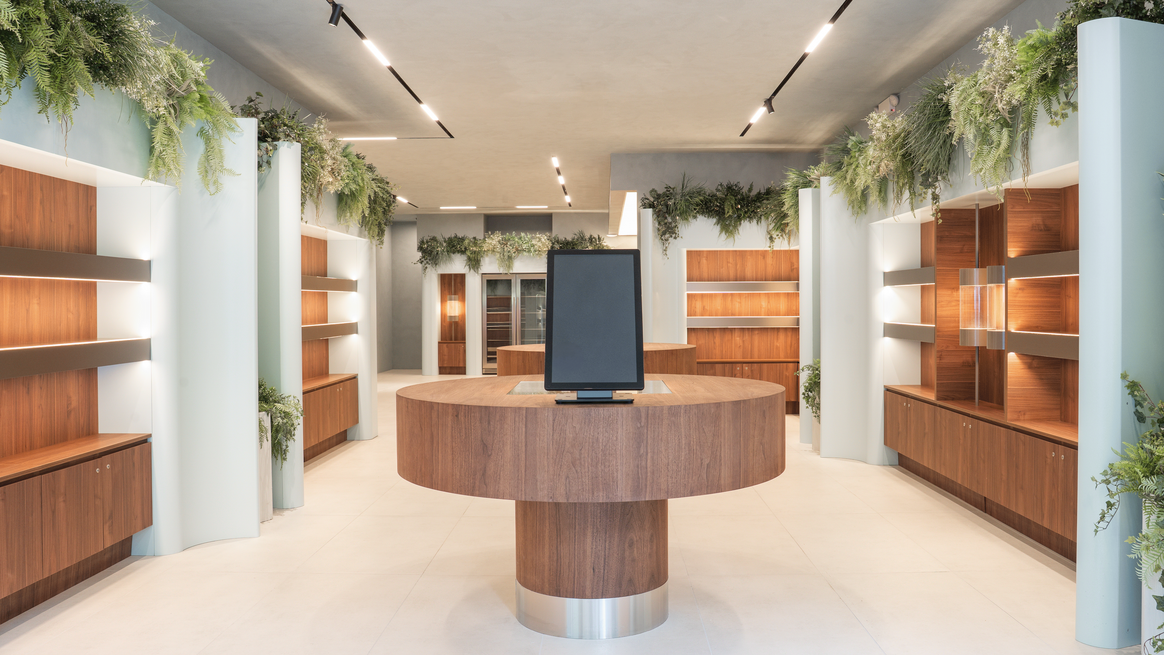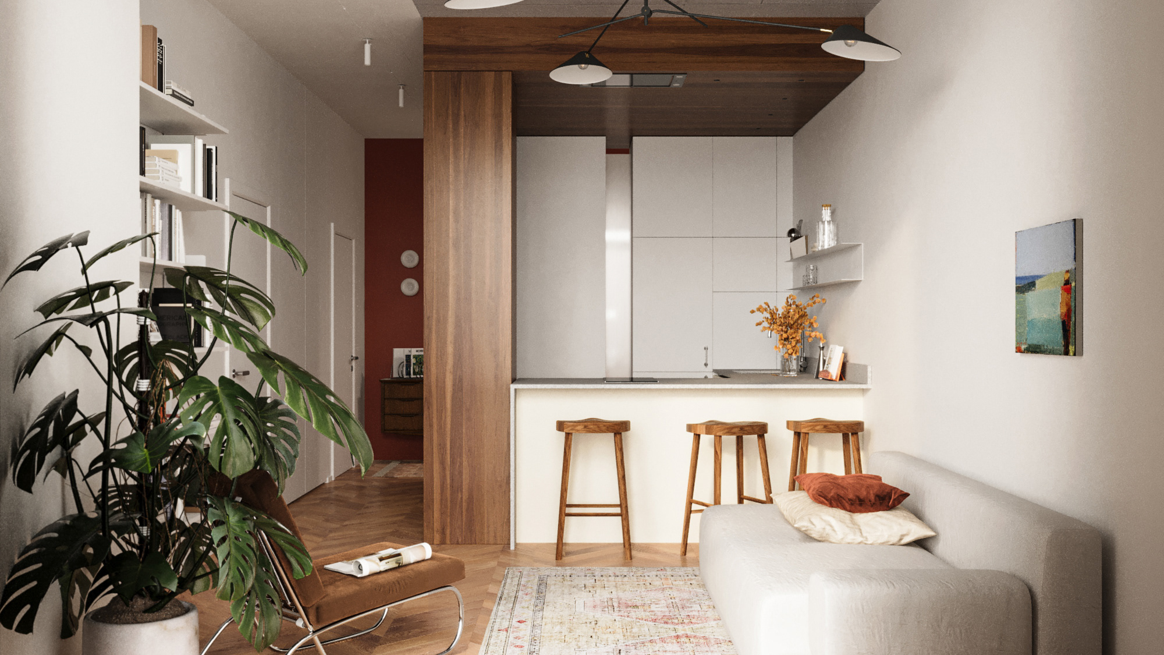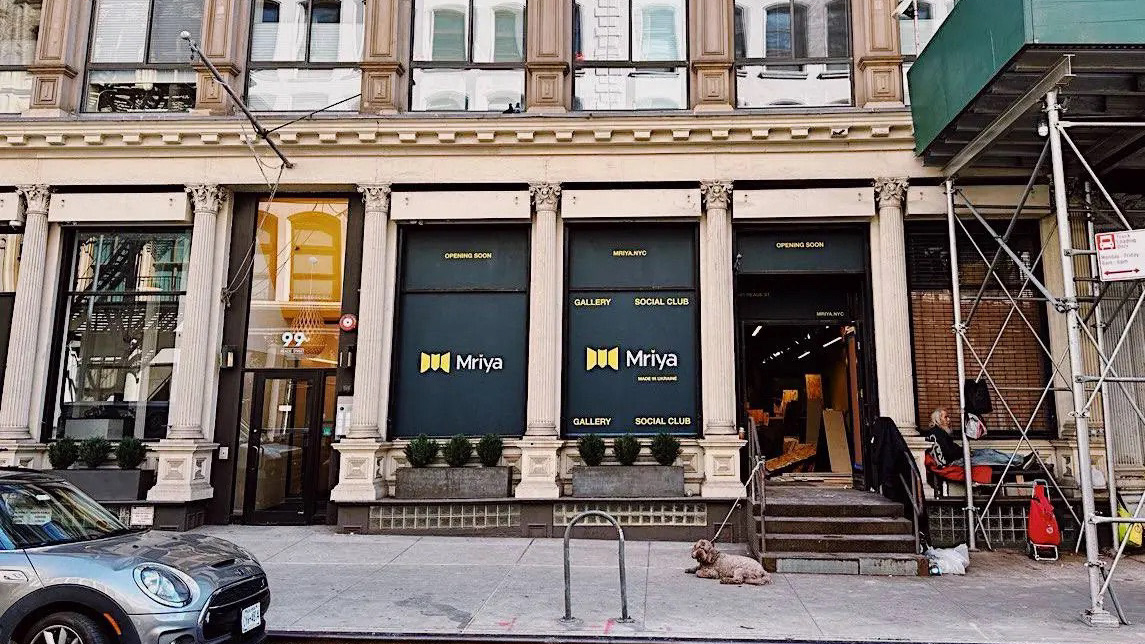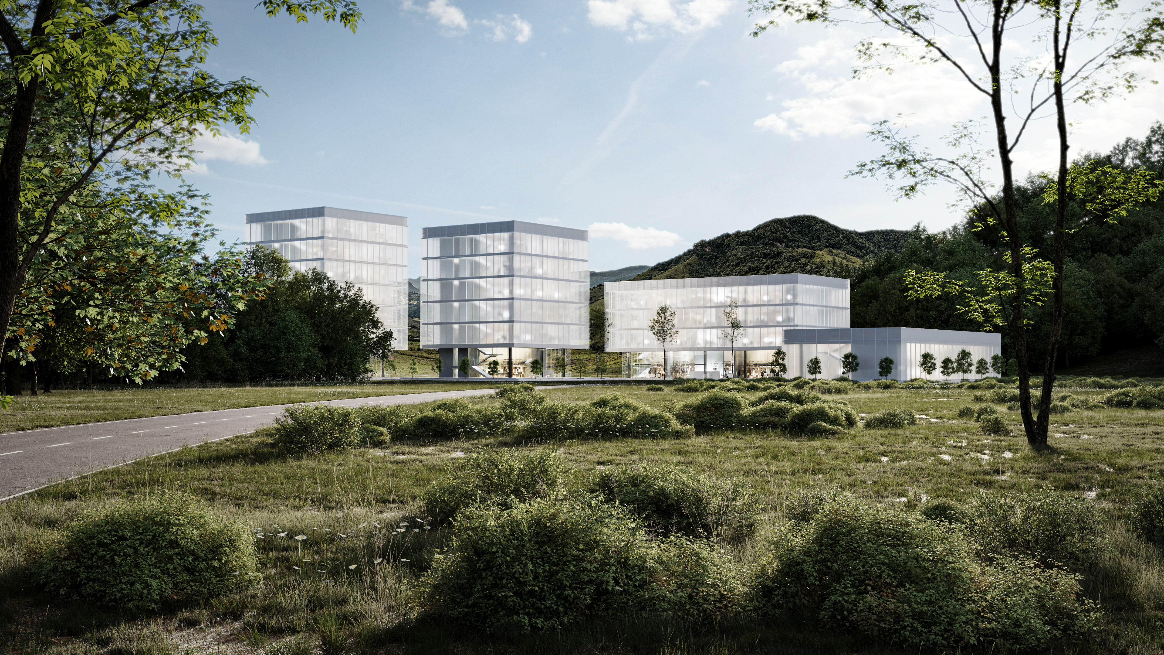Object: WBU office
Project year: 2025
Location: Kyiv
Project year: 2025
Location: Kyiv
Design: Karina Filyak
Project manager: Dmytro Sergienko
Photo: Andrey Bezuglov
The workspace area is spacious and bright, designed for optimal productivity. Ergonomic desks, comfortable office chairs, acoustic solutions, and diffused LED lighting create a pleasant atmosphere for daily work. Metal shelving units with lush greenery divide the space without obstructing its openness. Vivid abstract artwork injects energy and personality into the environment.
The event zone is adaptable to various formats — from internal team meetings to public forums and presentations. It features a stage, multimedia equipment, lounge seating, and curtains for flexible zoning. Thanks to thoughtful planning, the space can be easily transformed to suit different event needs.
The interior is styled in a modern industrial aesthetic with minimalist elements — exposed utilities, geometric lighting, and a monochromatic color scheme with bold accents. The space is designed for people and tailored to the needs of a dynamic, contemporary team.
